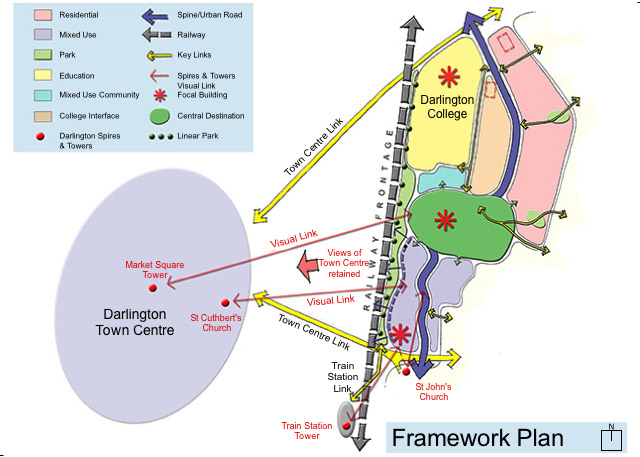
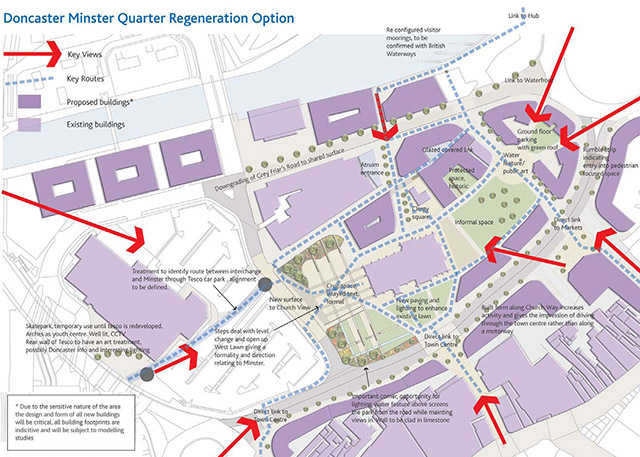
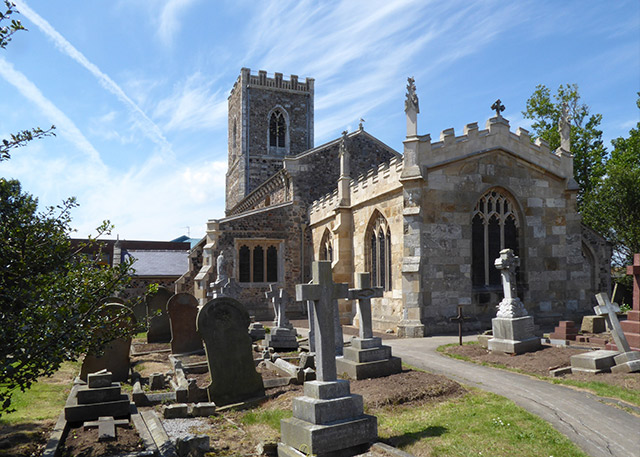
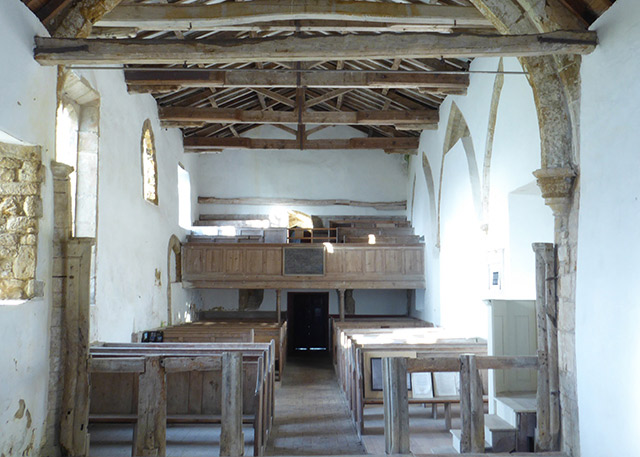
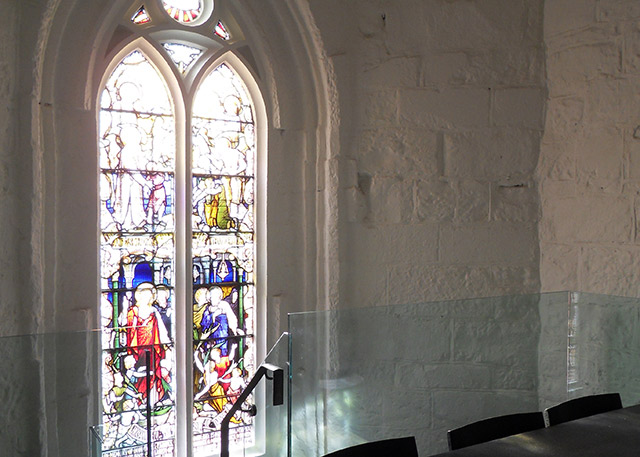
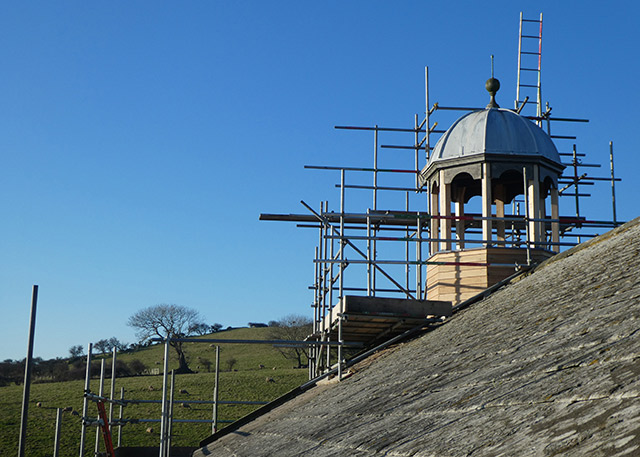
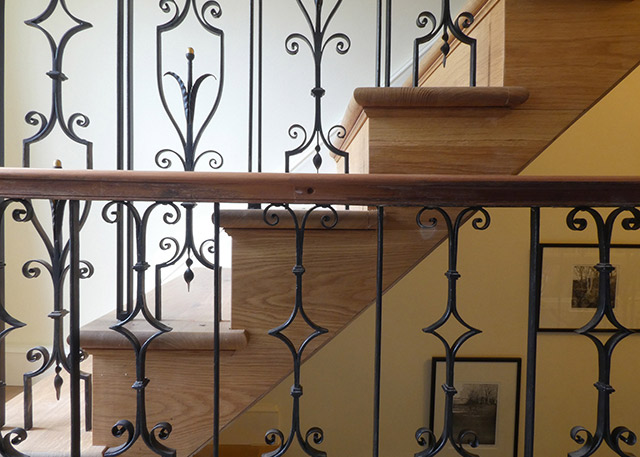
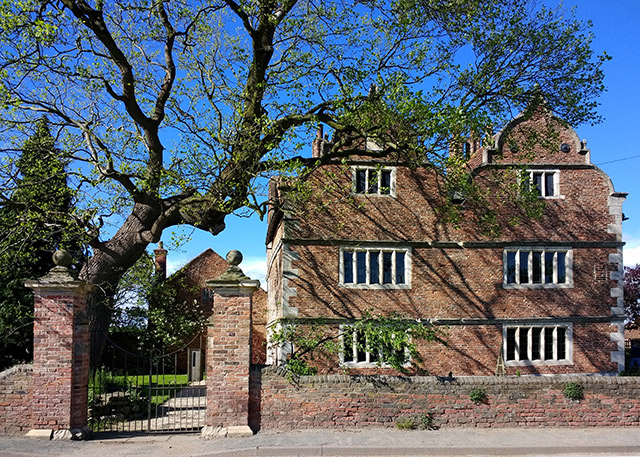
<p><strong>Simmons</strong> - <em>previous work</em> - Central Park, Darlington</p>
<p>As one of the key projects led by the Urban Development Agency, Tees Valley Regeneration, Kynan was responsible for the preparation of a masterplan and design guidance for the development of a 32 hectare site on the outskirts of Darlington. The plan and documents produced clearly set out a range of criteria required for the future development of this prime site, delivered through the planning process. Detailed guidance outlined a number of different character areas across the site, each including a wide range of conditions such as; minimum areas of high quality public space, maximum building sizes (footprint/heights), building arrangements to encourage street level activity, quality and materials.</p>
<p> </p>
<p style="border: 0px;font-family: verdana;font-size: 11.5px;font-style: normal;font-weight: normal;margin: 0px 0px 1.5em;padding: 0px;vertical-align: baseline;letter-spacing: normal;text-align: start;text-indent: 0px;text-transform: none;text-decoration: none"><strong style="border: 0px;font-family: inherit;font-size: 11.5px;font-style: inherit;font-weight: bold;margin: 0px;padding: 0px;vertical-align: baseline">Simmons</strong> - <em style="border: 0px;font-family: inherit;font-size: 11.5px;font-style: italic;font-weight: inherit;margin: 0px;padding: 0px;vertical-align: baseline">previous work</em> - Doncaster Minster Quarter</p>
<p style="border: 0px;font-family: verdana;font-size: 11.5px;font-style: normal;font-weight: normal;margin: 0px 0px 1.5em;padding: 0px;vertical-align: baseline;letter-spacing: normal;text-align: start;text-indent: 0px;text-transform: none;text-decoration: none">Recent decades of highway work and urban development have unfortunately left the grade I listed Doncaster Minster by George Gilbert Scott, separated from the town centre. Gillespies were appointed and Kynan led this study involving the detailed urban analysis of the north west side of the town centre and widespread consultations, to develop a masterplan of proposals and design principles. This document proposed a series of smaller projects to help strengthen links between the town centre and Minster, and guidelines to encourage and promote future development of the surrounding area.</p>
<p style="border: 0px;font-family: verdana;font-size: 11.5px;font-style: normal;font-weight: normal;margin: 0px 0px 1.5em;padding: 0px;vertical-align: baseline;letter-spacing: normal;text-align: start;text-indent: 0px;text-transform: none;text-decoration: none">Following the successful completion of this study Kynan was invited to join the Doncaster Design Review Panel.</p>
<p style="border: 0px;font-family: verdana;font-size: 11.5px;font-style: normal;font-weight: normal;margin: 0px 0px 1.5em;padding: 0px;vertical-align: baseline;letter-spacing: normal;text-align: start;text-indent: 0px;text-transform: none;text-decoration: none"><strong style="border: 0px;font-family: inherit;font-size: 11.5px;font-style: inherit;font-weight: bold;margin: 0px;padding: 0px;vertical-align: baseline">Simmons</strong> - St Nicholas' Church, Withernsea</p>
<p style="border: 0px;font-family: verdana;font-size: 11.5px;font-style: normal;font-weight: normal;margin: 0px 0px 1.5em;padding: 0px;vertical-align: baseline;letter-spacing: normal;text-align: start;text-indent: 0px;text-transform: none;text-decoration: none">As a redundant church of national significance St Nicholas it was decided that it would be placed in the care of The Churches Conservation Trust. As part of this process a major phase of work was undertaken, to make sure it was in a good state of repair. Kynan has been project architect for this work that has included re-roofing, masonry repairs, re-plastering and redecoration. The latest phase of work has been renewal of the surface drainage system and mains connection.</p>
<p><span style="font-size:12pt"><span style=",serif"><span style="font-size:9.0pt"><span style=",sans-serif"><strong>Simmons</strong> – Church of St Mary, Barnetby-Le-Wold </span></span></span></span></p>
<p><span style="font-size:12pt"><span style=",serif"><span style="font-size:9.0pt"><span style=",sans-serif">Dating from the 11th century but closed for worship in 1972 this redundant church is in the care of The Churches Conservation Trust. As term consultant Kynan is fortunate to look after this little gem, and advise on its care. With a long and complicated history, the signs of repairs and alterations are evident, and an important part of its charm.</span></span></span></span></p>
<p><span style="font-size:12pt"><span style=",serif"><span style="font-size:9.0pt"><span style=",sans-serif"><strong>Simmons</strong> – St John the Baptist, Leeds</span></span></span></span></p>
<p><span style="font-size:12pt"><span style=",serif"><span style="font-size:9.0pt"><span style=",sans-serif">A church in the care of The Churches Conservation Trust, this church has a rich interior full of wonderful 17th century woodwork. Located in the centre of Leeds it makes an excellent base for the Trust’s volunteering coordinator. To provide the extra space needed, Kynan was project architect for the creation of a new mezzanine in the tower and refurbishment of the Norman Shaw designed vestry. </span></span></span></span></p>
<p><span style="font-size:12pt"><span style=",serif"><span style="font-size:9.0pt"><span style=",sans-serif"><strong>Simmons</strong> – Old St Stephen’s church, Fylingdales </span></span></span></span></p>
<p><span style="font-size:12pt"><span style=",serif"><span style="font-size:9.0pt"><span style=",sans-serif">Kynan is Inspecting Architect for the Old Church of St Stephen overlooking Robin Hood’s Bay. Asked to investigate persistent roof leaks, he traced them to the cupola supports that were in a much worse condition than they appeared. Repairs were carried out and changes to the details developed to address the long term issues.</span></span></span></span></p>
<p><span style="font-size:12pt"><span style=",serif"><span style="font-size:9.0pt"><span style=",sans-serif"><strong>Simmons</strong> - Cragg Vale - Conversion of a grade II listed family home.</span></span></span></span></p>
<p><span style="font-size:12pt"><span style=",serif"><span style="font-size:9.0pt"><span style=",sans-serif">As part of a wider scheme of works to improve and extend the garret rooms of an early 19th century grade II family home, a new staircase was created. This was based on the existing staircase including replication of the ornate gilded iron balustrading.</span></span></span></span></p>
<p><span style="font-size:12pt"><span style=",serif"><span style="font-size:9.0pt"><span style=",sans-serif"><strong>Simmons</strong> – Knedlington Old Hall</span></span></span></span></p>
<p><span style="font-size:12pt"><span style=",serif"><span style="font-size:9.0pt"><span style=",sans-serif">Since 2016 Kynan has been working alongside Architectural Historian, retired DAC Secretary and Church Buildings Officer and owner of Knedlington Old Hall, Phil Thomas. It has been a fascinating experience as more is understood about the plan and development of the hall. A number of repairs and carefully considered modifications have been completed, including a new well staircase based on a 17th century design. Proposals for work to the dovecote and outbuildings are now being discussed.</span></span></span></span></p>